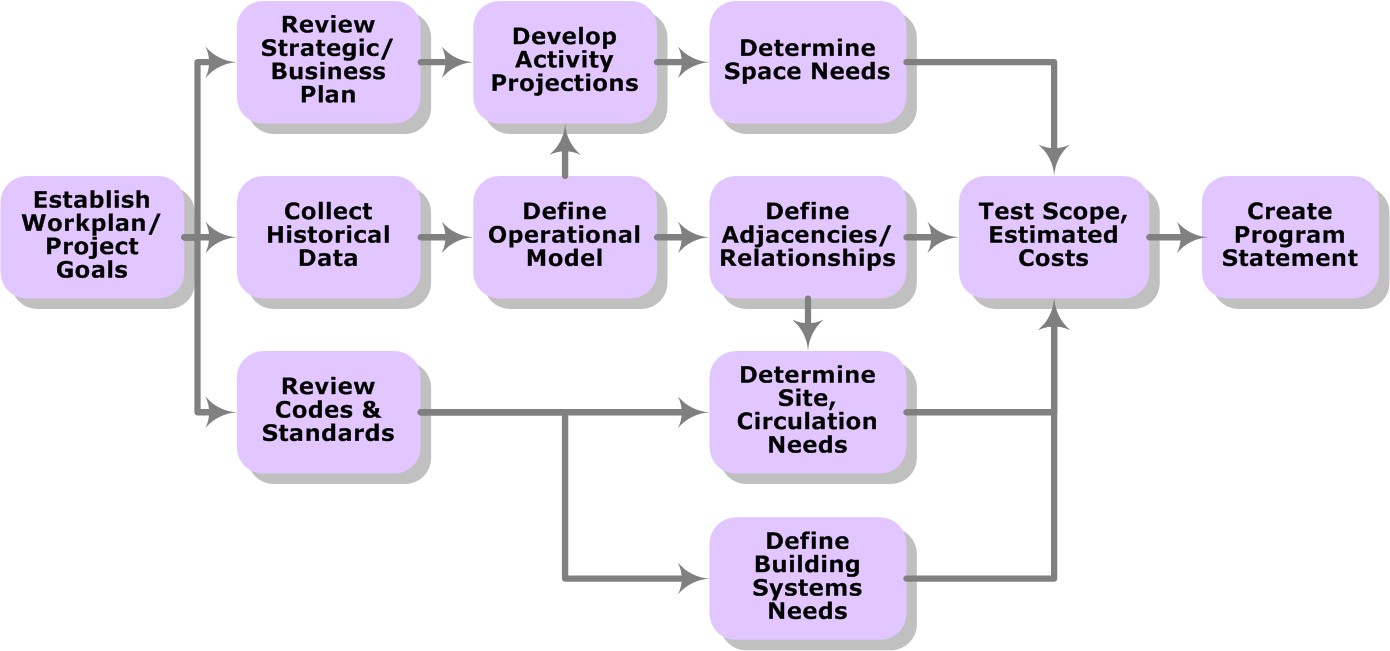|
Programming Approach
Our role was to enable good decisions to be made about the physical resources needed to implement
the vision and strategic goals of health care organizations. The following sections describe briefly our resultant approach
to programming and planning in terms of both process and product.
Functional and space programming is an investigative
process of understanding and documenting the current and future needs of users and communicating them to the design team.
The resulting program document should clearly impart all of the information about a department or group that “drives”
the need for facilities:
|
|
|
- What services will it provide?
- What will be its workload and staffing?
- What
will be the mode of operation?
- What types and sizes of space are going to be needed?
- What adjacencies and
linkages will be needed among its activities
|
|

Generic
programming process
|
|
The
program also defines the boundaries of a project in terms of schedule and cost so that the planning phase responds to the
full spectrum of design conditions. We provided programming services for a complete range of project types and sizes. It
was important to match the level of detail appropriate to the problem being solved. A remodeling project for a single department
or replacement of an entire facility would investigate needs on a room by room basis, while a master plan would look at the
overall gross needs of each of the institution’s functional components.
Regardless of project size or scope,
the process of programming is one of information gathering, analysis and synthesis. It begins with defining the goals for
the project and ends with stating the problem to be solved. Intermediate steps include analyzing data, such as staffing and
workload, and defining concepts, such as centralization versus decentralization of functions. Activities include discussions
with decision-makers to elicit goals on function, quality, cost and schedule; surveys and interviews with users to determine
operations and needs; and documentation and review of emerging issues.
One of the reasons programming is important
to successful decision-making is the opportunity it offers to evaluate how things are being done and search for better ways
of functioning. The process opens the door for discussions of concepts such as consolidation or restructuring of activities
to enhance productivity and quality.
|
Planning Approach
Planning,
whether at a departmental, master plan or system level, is a process of creating and exploring options and refining and selecting
the best solution to meet the program requirements. Once the characteristics of space needed have been defined, the planning
process defines the best physical arrangement of those areas.
Planning begins where the programming ends and moves
from defining the problem to creating the appropriate solution. Many projects in health care facilities are a mix of expansion
and renovation so that early tasks need to include an assessment of the long term usability of existing resources. Often the
availability of adequate building systems infrastructure (or lack thereof) is a key determinant of a project’s financial
feasibility.
In planning across multiple hospitals within a system, the condition and capacity of the existing
resources is an important consideration. While the existing facilities should not drive the decision-making, they should be
taken into account when evaluating program consolidation issues.
Working interactively with the hospital team,
we prepared block diagrams that show graphically the best arrangements of the rooms, departments or buildings to satisfy the
program requirements. The intent at this stage of a project is to quickly explore alternative concepts for organizing space
and workflow. The technique also works well in renovation projects exploring layout options on a base existing floor plan
where structural constraints can be taken into consideration.
Another important concept is defining the type and
amount of future flexibility needed. The options explored will vary in the degree to which they are expandable, adaptable
or changeable. The appropriate solution must reflect the probability of future change and look for ways to respond.
Planning of buildings and campuses also needs to address site, circulation and parking issues as well as future growth and
change. Separation of the types of traffic coming to a facility is often a complex problem to resolve. Issues of orientation,
wayfinding and security are of importance in meeting the needs of all users. These factors need to be considered in both the
short and long term development.
The firm believed that key to a successful process was establishing early the
criteria against which potential solutions would be judged. This enables a structured decision process which helps maintain
the focus on the organization’s mission and objectives. While functionality is a basic criterion, other factors, including
design goals, image, phasing, capital costs and operating expenses, need to be taken into account in the decision-making.
|